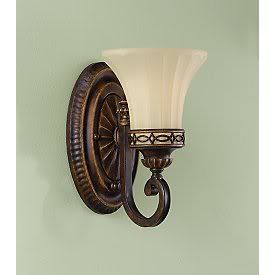It's a large formal dining room, without running downstairs to measure exactly, I believe it's 17x20.
===\__bay__/======
.w
.
.d
.
======..D..=======
At the top of this raw diagram is the big bay wondow with window seat/shelf.
To the left is another window (looks out on porch and back yard) and the door leading out onto the back porch.
At the bottom of the raw diagram is the double-hinged swinging door to the butler's kitchen (and on thru that is the kitchen & back door out to driveway).
To the right of the diagram (open area in this post) is a semi-wall with a large open archway into the living room... where there is an even larger bay window that overlooks the front yard and the street.

Comment